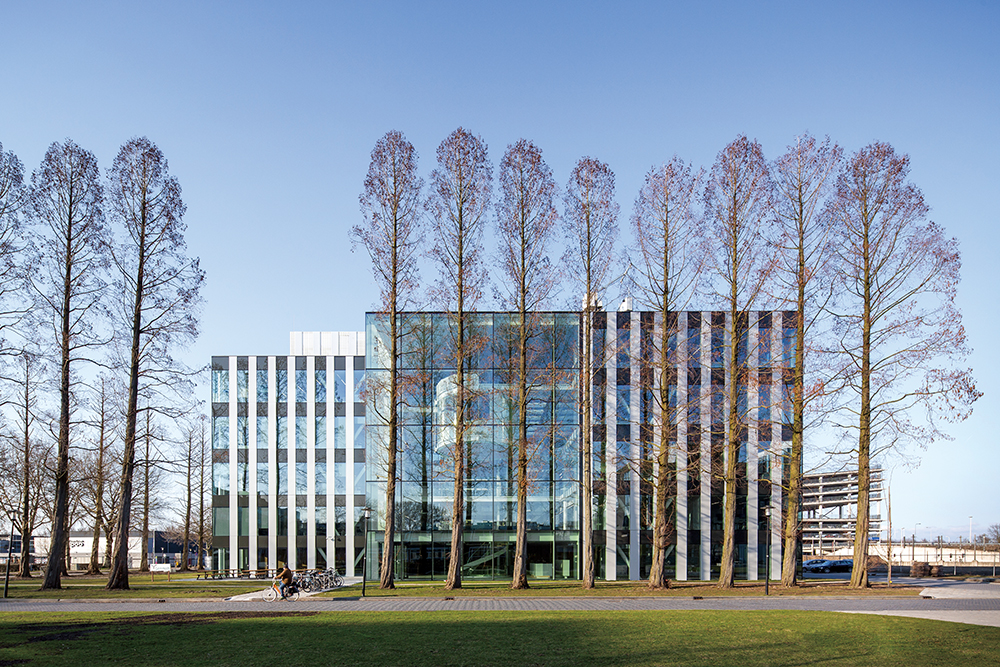
Copenhagen, Princeton에 지사를 둔 Genmab은 국제적인 생명공학 회사로, 주로 암 치료를 위한 항체를 개발하고 있다. 최근 몇 년간 회사가 크게 성장하여 새로운 사옥이 필요했으며, 이를 위해 cepezed와 cepezed interior의 도움을 요청했다. Genmab의 HQ는 첨단 기술을 통한 미래적인 이미지와 건강하고 깔끔한 이미지가 조화롭게 어우러진 3,380평 규모의 5층짜리 건물로, 유럽에서도 가장 역동적이며 경쟁력 있는 기술/기업 단지라 알려진 Utrecht의 Science Park에 자리했다.
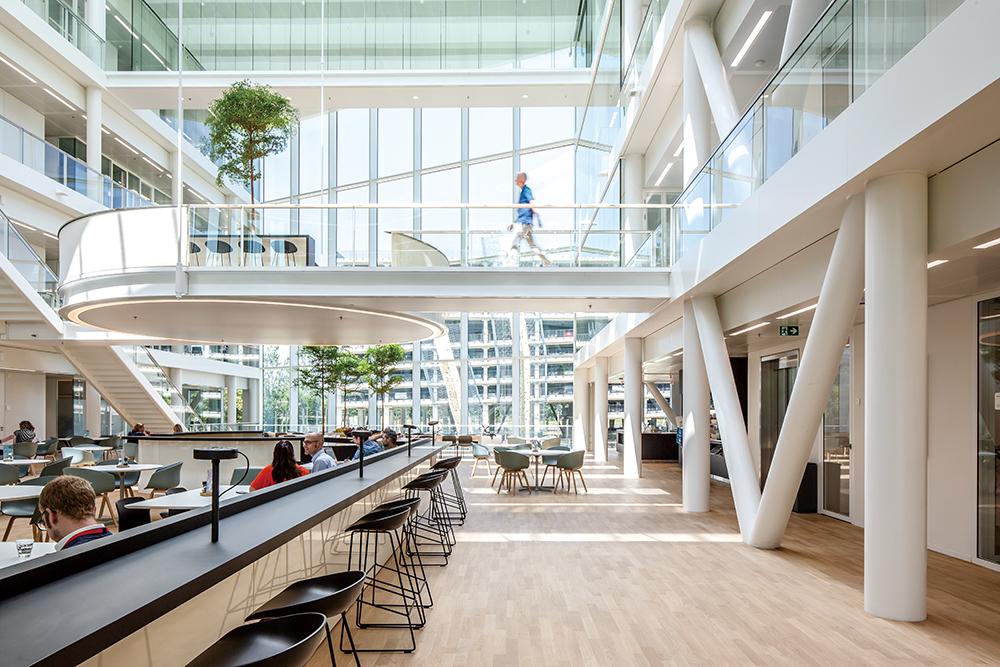
중앙의 공간으로부터 좌측과 우측에 두 개의 구역이 나눠져 있는데, 양쪽의 사무 공간은 5층 높이로 뻗어있으며 층마다 통로가 연결되어 있다. 이를 통해 양쪽에서 근무하는 직원들간 원활한 소통이 가능하며, 각 연결통로의 중앙에는 간단한 미팅이나 휴식을 위한 공간이 마련되어 있다. Genmab의 HQ는 사무 공간, 연구실 외에도 미팅 센터, 강당, 카페테리아와 레스토랑 등 광범위한 공간으로 직원들의 근무 및 연구를 지원한다.
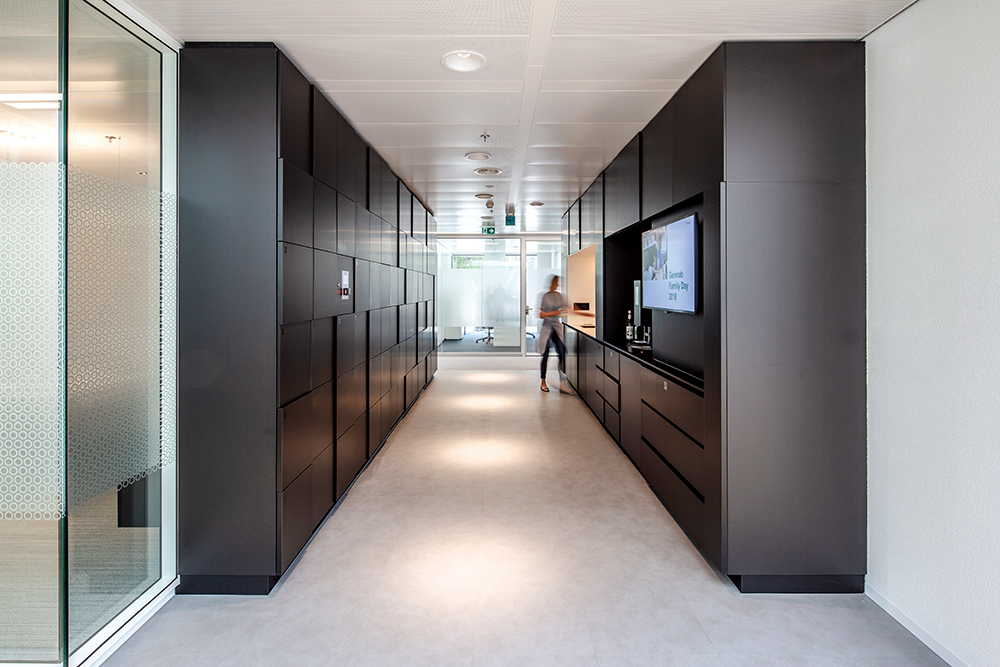
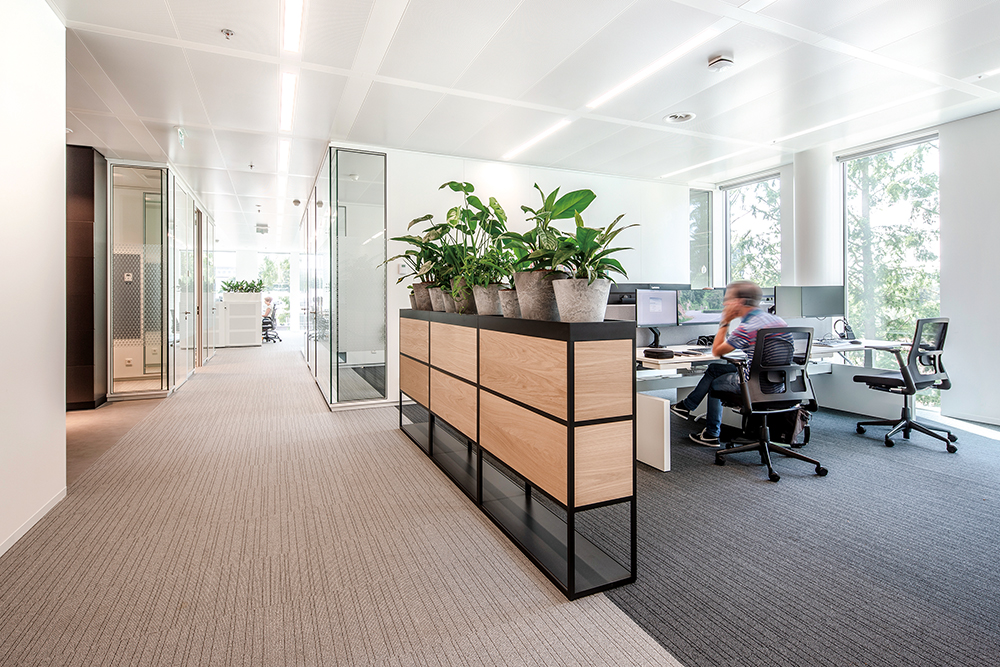
내부 공간은 가볍고 세련된 스타일로, 투명하거나 깔끔한 흰 벽체가 목재, 기타 천연소재의 가구 및 소품들과 어우러진다. Genmab의 HQ는 다양한 크기로 규모에 따른 여러 미팅을 지원할 수 있는 등, 공간의 유동적인 활용 외에도 *BREEAM 건축물 인증을 받을 정도로 우수한 지속가능성을 자랑한다.
*BREEAM(Building Research Establishment Environmental Assessment Method: 종합적인 그린 빌딩 평가 시스템. 사무 공간, 주택, 산업 공간, 상업 공간, 교육 공간 등 건물을 평가하고 환경 영향에 기초해 등급을 매기는 방법)
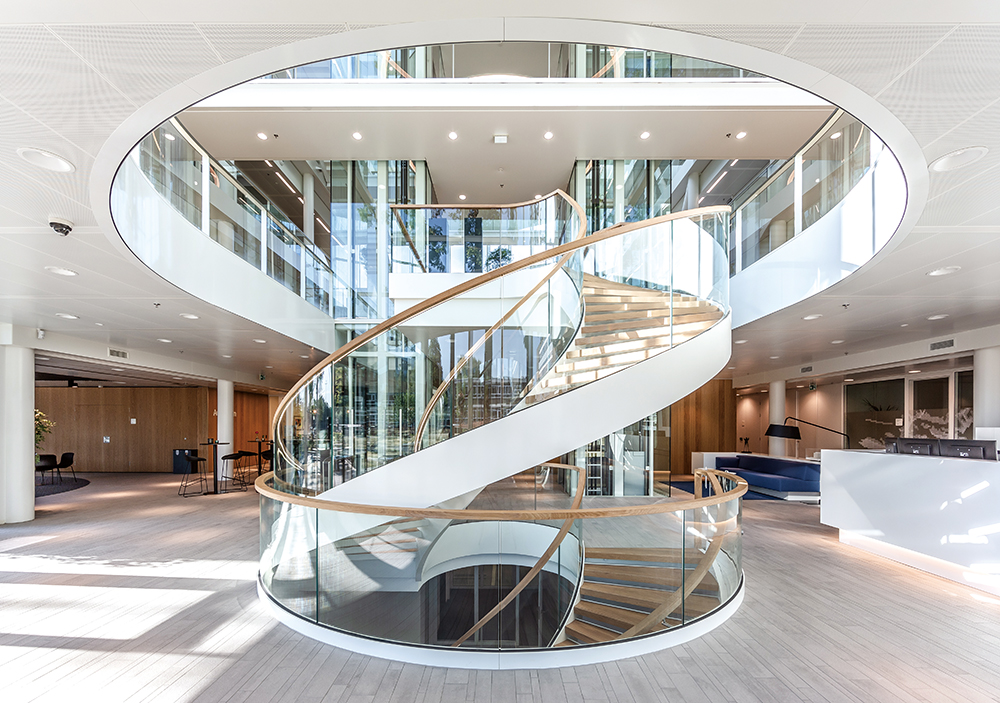
Genmab의 HQ인 신축 건물은 오픈된 근무 환경과 외부 연구팀을 포함한 상호 간의 적극적인 협력이 가능할 것을 기반으로 설계되었으며, 충분한 일광과 연결성을 강조한 인테리어 디자인으로 근무 직원은 물론, 방문객들에게도 영감을 주는 편안한 공간이다. 넓은 경간(徑間)과 오픈된 구조, 유리로 마감한 난간과 회의실 등, 실내에서도 시선이 차단되지 않아 개방감이 느껴진다.
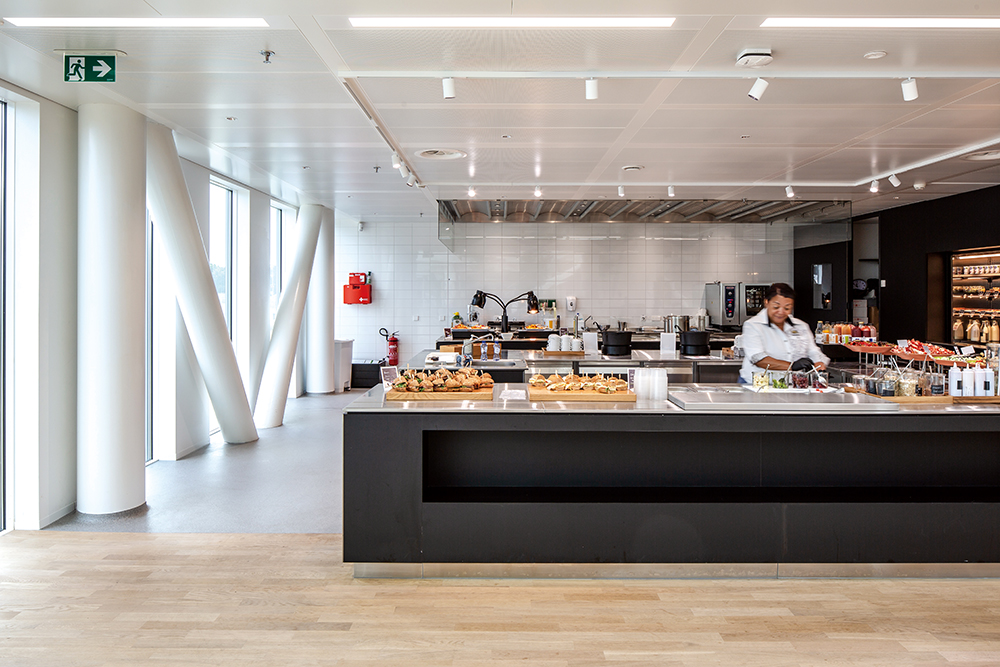
The new Genmab is a striking, cleanly styled and detailed building located directly on the main access road of the Utrecht Science Park. The programme comprises offices, laboratories and an extensive range of supporting functions such as a meeting centre, auditorium, science café and restaurant. The building has an open structure with large spans and long sight lines. Above ground, it consists of two five-storey bays positioned out of alignment with each other, and an atrium in between. Underground there is a parking garage that takes up the entire footprint. The building is as compact as possible. The alignment of the two bays contributes to a good fit with the location. The facilities programme with the meeting centre, auditorium and café, but also a gym, bicycle parking, storage areas and waste rooms, has been mainly housed on the ground floor. The floor slab of the atrium is situated on the first floor and has the character of a plaza. Surrounding this are other supporting functions such as a coffee bar and an open kitchen with front cooking. In the office bay, the meeting spots are situated along the atrium while the fixed workspaces are mainly located along the façades. The upper three storeys accommodate both offices and laboratories
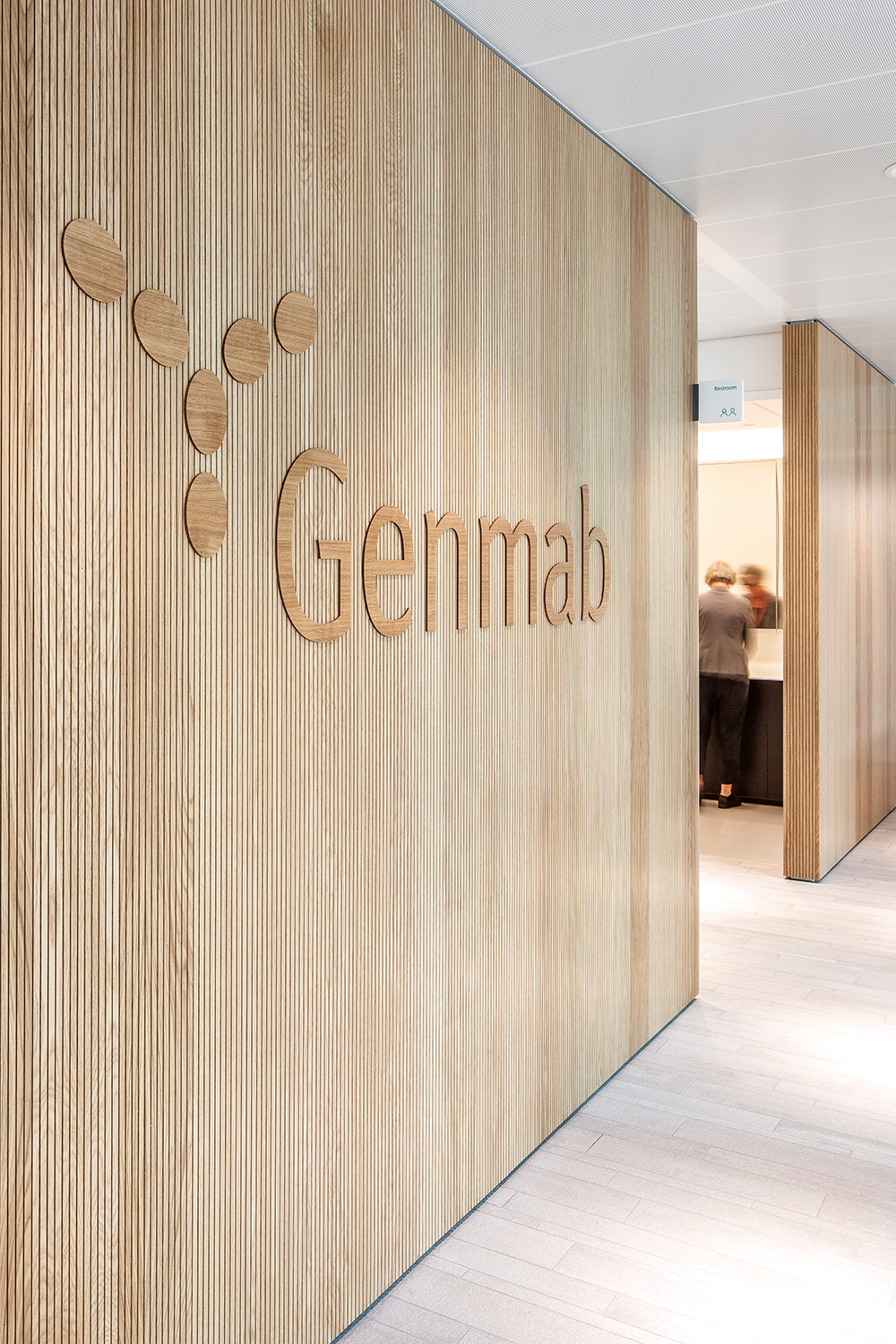
Their gross height is higher, so that the programme here can be flexible: offices can become labs and vice versa. The bay façades are vertically articulated, and here the frames of the glass components are concealed behind the aluminium external finish of the closed elements. The atrium has completely transparent façades, so that the large open space is prominently in view from the outside and makes a significant contribution to how the building appears to the surroundings. Special elements in the atrium are the large islands, more than eight metres in diameter, which are positioned stepwise and seem to float freely in the space. On the islands there are spots for meeting, discussion and flexible working. One of them unctions as a board room and is equipped with hot bent glass walls, a large table with illuminated company logo and a custom-made piece of furniture containing all the climate facilities and the most modern presentation equipment. The interior is light, uncluttered and stylish, with a great deal of wood and other natural materials used. Corridors are optically widened by allowing their floor finish to continue into the transparent office spaces. In terms of sustainability, the new Genmab has the BREEAM Excellent certificate.
차주헌
저작권자 ⓒ Deco Journal 무단전재 및 재배포 금지











0개의 댓글
댓글 정렬